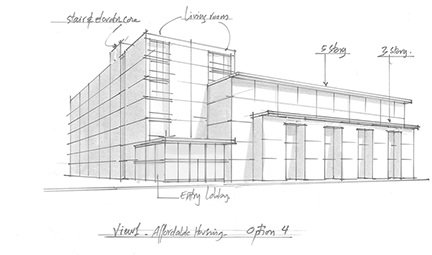South San Francisco PUC Site Master Plan
South San Francisco, CA
INTEGRATING AFFORDABILITY The master plan includes three buildings, each contributing to the overall sense of neighborhood and community, including a 100% affordable housing building, a new daycare center with market-rate units, and a new community market.
CONNECTION TO TRANSIT Organized around a linear open space, the plan connects to an existing bike and pedestrian trail leading to an adjacent BART and bus station.
MAXIMIZING DENSITY WITHIN THE NEIGHBORHOOD Each of the buildings is carefully sculpted with upper level setbacks to give the appearance of lower buildings. Additional height is pushed towards the rear of the open space, facing El Camino Real.
PROJECT INFORMATION
Client: L37 Development/KASA/BRIDGE Housing BAR Services: Planning Total Planned Area: 1.1 Million sf Number of Units: 812 Residential Units; 158 Affordable to Low-Income Rate Units; Day Care Facility; Market Hall and Plaza; Public Park Civil: SANDIS Landscape: GLS Landscape Architecture
RELATED PROJECTS










