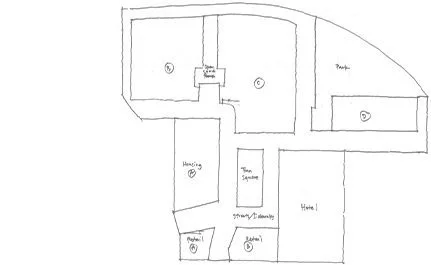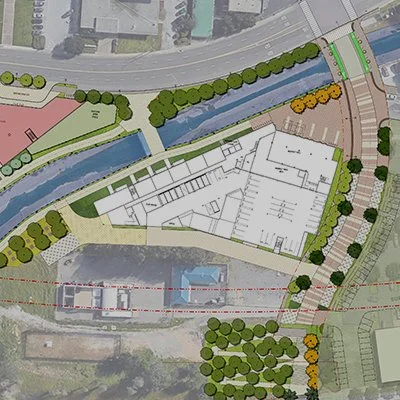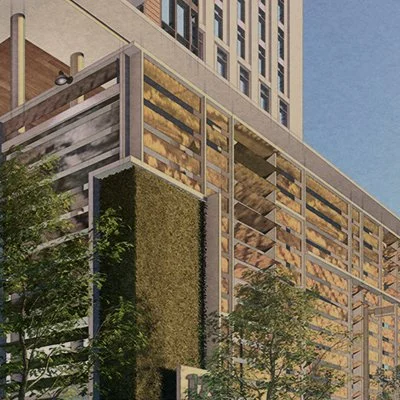Los Gatos North 40 – The Junction
Los Gatos, CA
A SMALL TOWN WITH AGRARIAN ROOTS Part of a larger mixed-use plan that BAR designed, each of the four buildings is individually designed to create a connection to the town’s history while staying true to its role as a gateway to Silicon Valley.
A NORTHERN GATEWAY Previously defined by freeways and parking lots, the site offers an attractive gateway to the town, and will now provide needed residential, commercial and support services to northern Los Gatos.
A NEW NEIGHBORHOOD The master plan brings together residential, commercial and hospitality to create a new community centered around a new retail-centric main street and incorporates sustainable design at all scales.
PROJECT INFORMATION
Client: Harmonie Park Development BAR Services: Architecture, Planning Site Area: 4.1 Acres Total Planned Area: 47,000 sf Retail, Food & Beverage; 20,000 sf Market Hall; Outdoor Dining; Plazas & Pocket Park Number of Units: 8 Civil: MacKay & Somps Structural: Hohbach-Lewin MEP: Interface Engineering Landscape: Van Dorn Abed
RELATED PROJECTS









