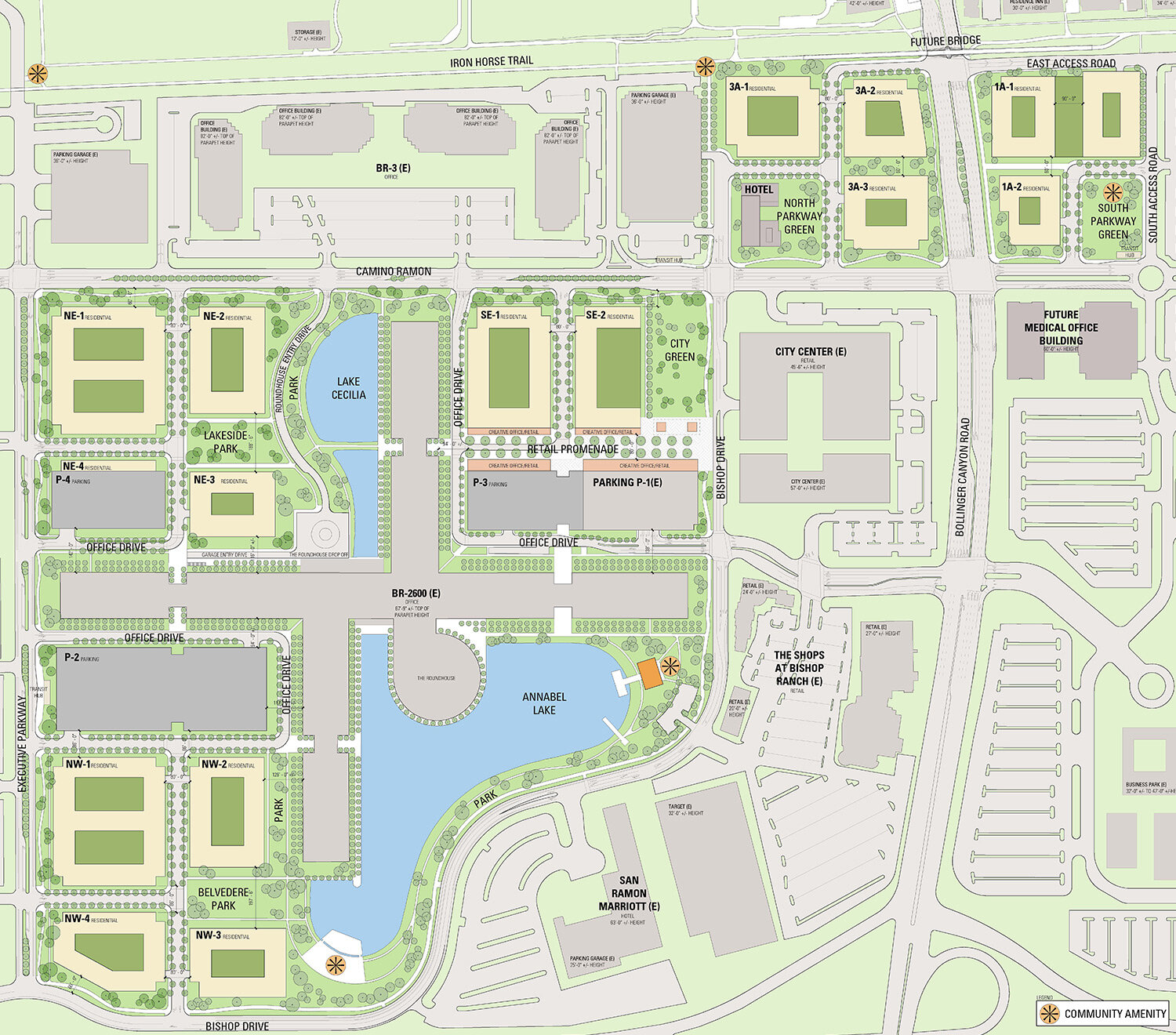Bishop Ranch CityWalk
San Ramon, CA
NEW LIFE FOR SAN RAMON Building upon the success of City Center Bishop Ranch, CityWalk will be phased over a 25-year timeline to fulfill a decades-long goal of creating a transit-oriented, pedestrian and bicycle friendly sustainable downtown district.
VIBRANT MIXED-USE COMMUNITY An inviting place where residents can live, work, shop, dine and socialize, the 135-acre master plan includes a community green, 44 acres of open space and 4,500 residential units distributed across five neighborhoods.
FOR VISITORS AND RESIDENTS The plan includes a business hotel, 170,000 sf of retail and creative office space, parking structures and new community recreational amenities.
PROJECT INFORMATION
Client: Sunset Development Co. BAR Services: Planning Site Area: 135 Acres: 170,000 gsf Retail & Creative Office Space; Two Community Centers; Three Transit Centers; 1,500-person Public Amphitheater Number of Units: 4,500 Civil: BKF Engineers Landscape: Roma Design Group
RELATED PROEJCTS









