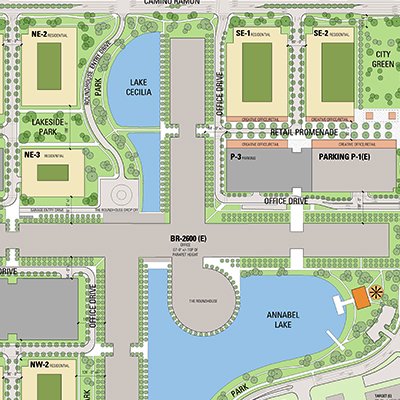3333 CalSF Master Plan & Concept Design
San Francisco, CA
RESPITE IN THE CITY Located at the intersection of several neighborhoods and transportation lines, the master plan optimizes views, reinforces local context and provides housing, retail, office and open space for the local community.
CONDUCTING AN ORCHESTRA Collaborating with a team of architects, landscape architects, and engineers, BAR led a design process focused on creating a healthy, dynamic, multi-generational community. Together, the team’s thoughtful approach to energy conservation, stormwater control, and resident and community wellness creates a stronger future.
MAKING IT WHOLE AGAIN Building forms sculpt a carefully crafted park-like network of pathways and plazas which re-stitch the previously walled-off site to the surrounding neighborhoods.
PROJECT INFORMATION
Client: The Prado Group and SKS Partners BAR Services: Architecture, Planning Site Area: 10 Acres Total Planned Area: 1,372,000 gsf Master Plan; 554,000 gsf Number of Units: 744 Homes Architecture Design Collaborators: Jensen Architects, SCB Architects Urban Design: James Corner Field Operations Landscape: Meyer Studio Land Architects Sustainability/Logistics: ARUP Civil: BKF Engineers Pre-Construction Contractor: Webcor
RELATED PROJECTS










