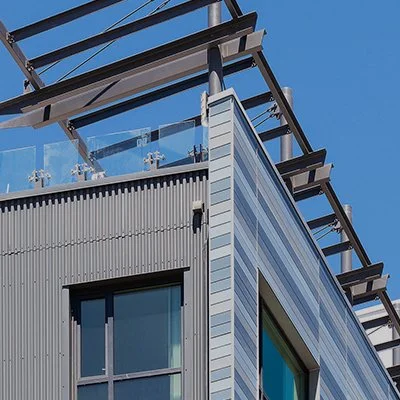Axis
Oakland, CA
HISTORIC AUTO ROW This new mixed-use development occupies 1.08 acres of city block in the heart of the revitalized Broadway Valdez District, historically known as Auto Row. The plan features two independent buildings that straddle Broadway, Oakland’s “Main Street”.
COMMUNITY HUB Aimed to continue establishing the district as a vibrant, sustainable area where people can shop, play, live, and work. Axis was an opportunity to create an extension on a classic building, where the pairing of aged and contemporary is combined.
SWEEPING EAST BAY VIEWS The buildings offer ample amenities including a gym, kitchen lounges, café/resident lounge, and outdoor spaces: sculpture garden, zen garden, reading court, outdoor kitchen and view decks on the roofs.
PROJECT INFORMATION
Client: Alliance Residential BAR Services: Architecture Site Area: 1.08 Acres Total Built Area: 261,000 gsf Number of Units: 171 Architect of Record: BAR Architects & Interiors Photography: BAR Architects & Interiors
RELATED PROJECTS














