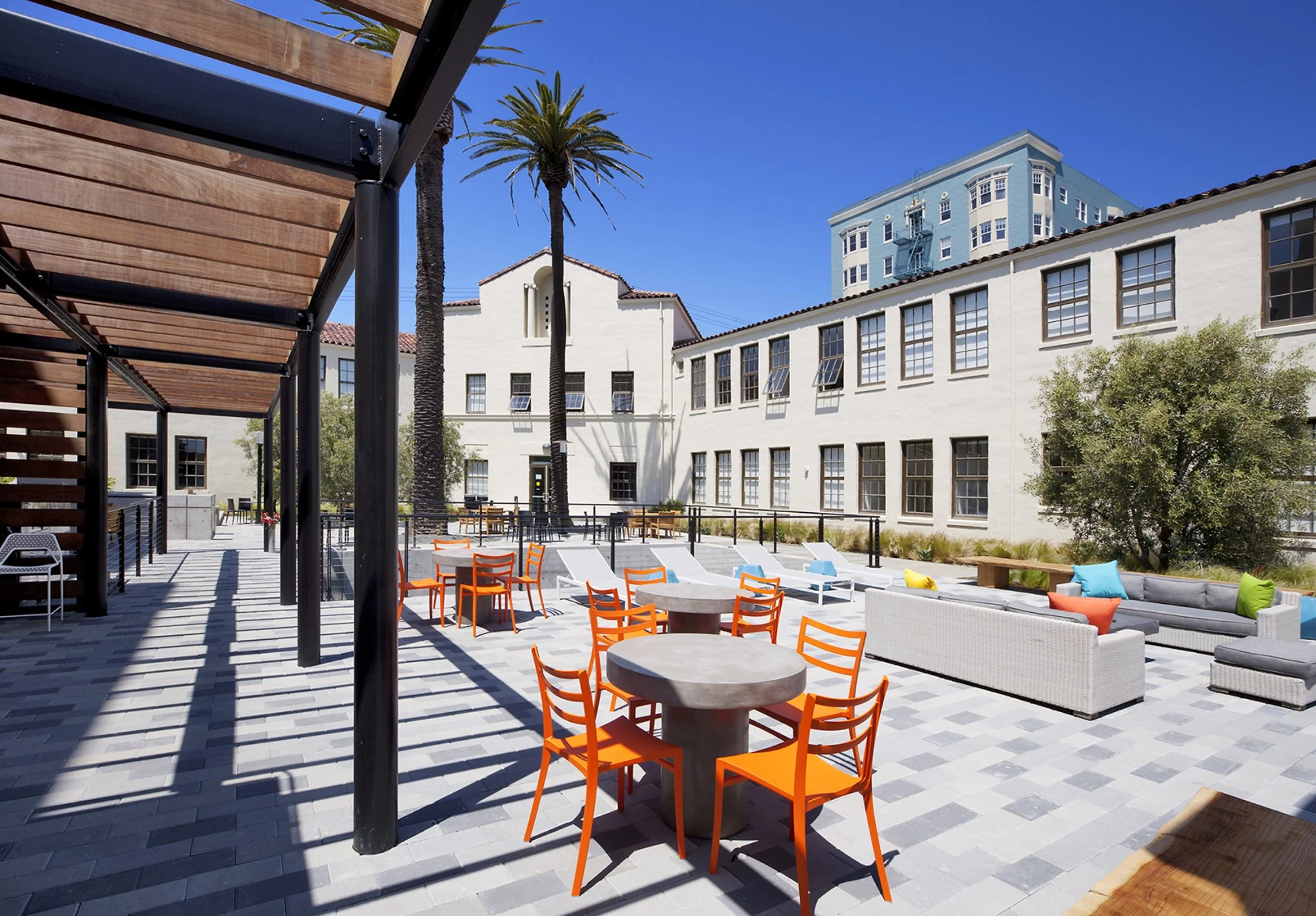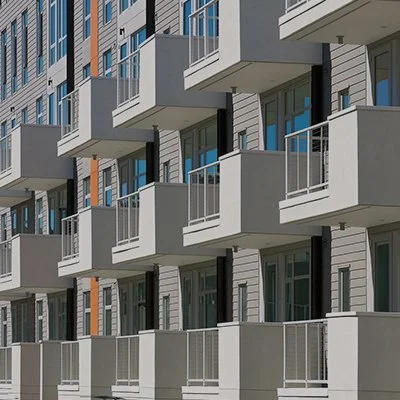Alchemy by Alta – Woods Hall Adaptive Reuse
San Francisco, CA
NEW URBAN EDGES Contributing to this dynamic blend of urban living is the adaptive reuse and expansion to the existing historic Spanish Colonial Revival Woods Hall, and Woods Hall Annex, into a community facility and community garden, as well as 23 residential units.
PRESERVING THE PAST WHILE CELEBRATING THE FUTURE Two existing historic structures were renovated to form anchors at opposite corners of this new community. Five new structures take cues from the historic structures and other existing buildings in the area while also creating a contemporary residential neighborhood.
A MEETING OF OLD AND NEW The adaptive reuse of Woods Hall is part of the renovation of the former UC Berkeley Extension Campus, including four new buildings, for a 330-unit multifamily development with an urban park, community building and garden, fitness center, clubroom and parking. The community is Certified LEED ND Gold, and targeted Green Point Rated for new buildings.
PROJECT INFORMATION
Client: Wood Partners BAR Services: Architecture, Planning Site Area: 4.25 Acres Total Built Area: 487,680 gsf Number of Units: 330 Density: 76 du/acre Parking Spaces: 310 Sustainability: Site – Certified LEED ND Gold; New Buildings – GreenPoint Rated Compliant Design Architect/Architect of Record: BAR Architects Design Consultant: Wolf Architecture Civil: Sherwood Design Engineers Structural: KPFF Landscape: Meyer + Silberberg Contractor: Build Group Photography: BAR Architects & Interiors
RELATED PROJECTS














