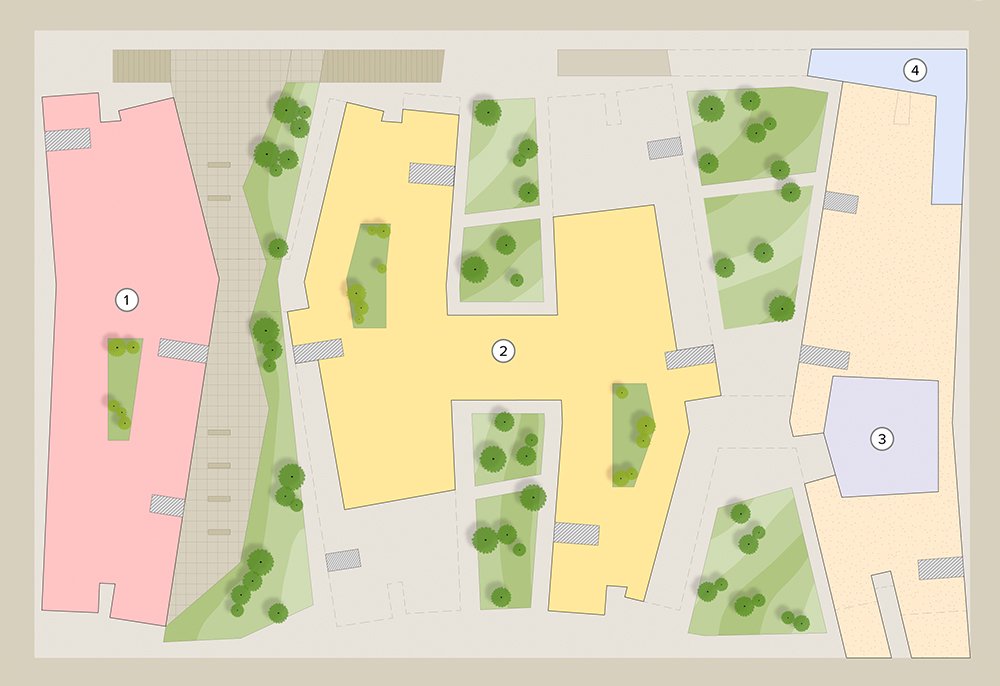UCSF Mission Bay Housing
San Francisco, CA
NET ZERO A PRIORITY 1,000+ units of student housing are designed to achieve net zero energy performance in our award-winning 2015 Architecture at Zero design competition submission. Natural ventilation is the basis of an integrated design that uses PV scrims to shade the façades and provide the necessary power for net zero. Atriums between buildings create a stack effect, channeling airflow to all units.
PLACEMENT IS KEY Careful consideration of building orientation, balanced with daylight access and solar control, played a central role in the final design.
CREATING CONNECTIONS Four buildings are raised above the ground and linked by bridges to connect green spaces and foster student community, providing a missing connection.
PROJECT INFORMATION
Client: UCSF BAR Services: Architecture Total Planned Area: 418,000 gsf Number of Units/Beds: 525 Units/775 Beds Awards: Special Recognition Award, AIA California Council and PG&E Architecture at Zero Competition, 2015 MEP, Daylighting & Energy Analysis: Integral Group
RELATED PROJECTS







