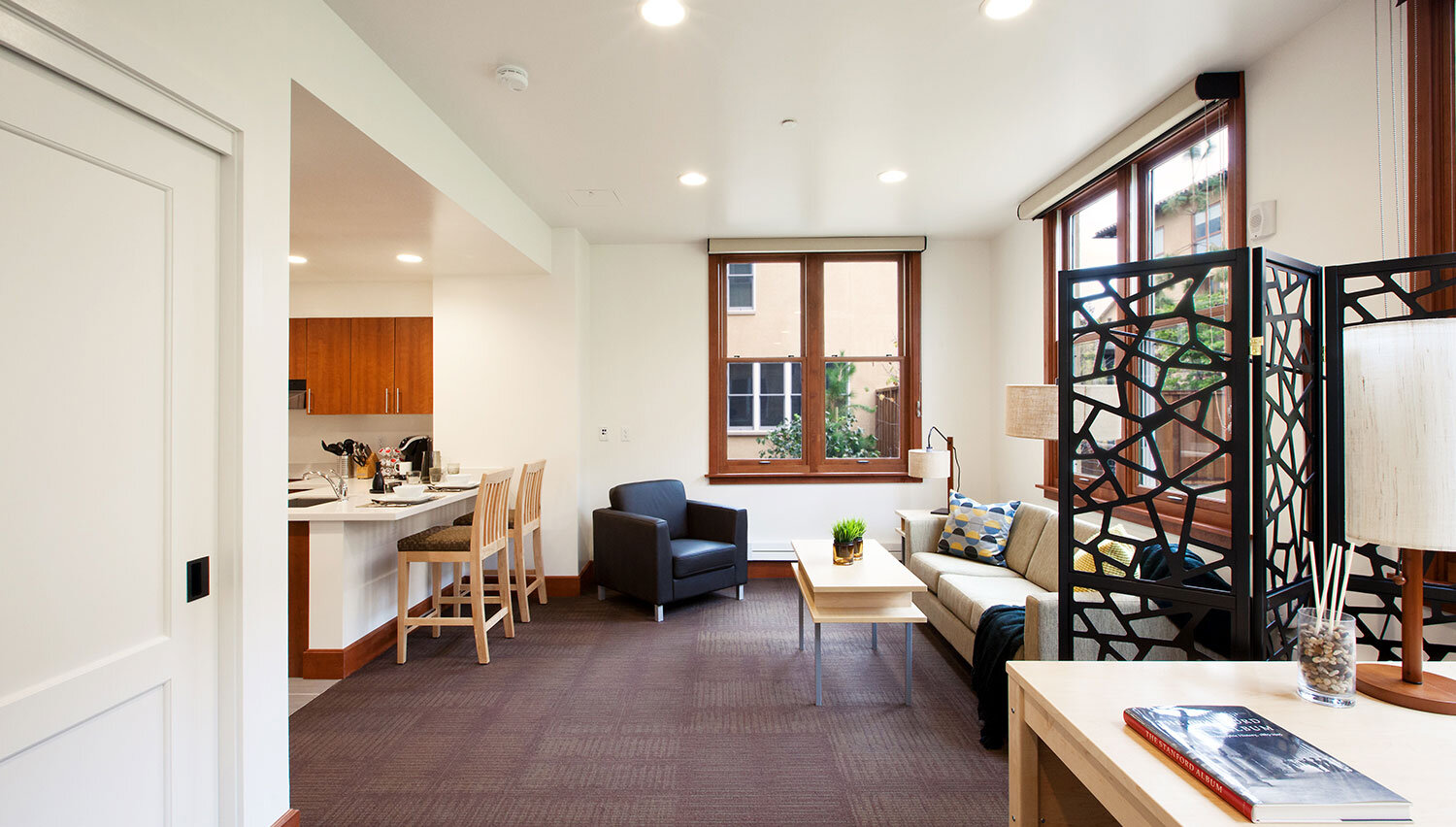Stanford University Ng House
Palo Alto, CA
COMPLETING THE COMMUNITY The final building in this residential student community, Ng House unites existing architectural and cultural traditions with sustainable design, new technology and an increased emphasis on collaborative learning.
INTEGRATING LIFE & EDUCATION Along with residential rooms, shared common spaces are designed to integrate lectures, seminars, films, recitals, receptions and studying with each student’s daily experience.
EMPHASIZING THE HUMANITIES In-house living quarters for a Resident Fellow and visiting faculty members introduce scholarship and mentoring to students on a firsthand basis.
PROJECT INFORMATION
Client: Stanford University BAR Services: Architecture Total Built Area: 41,800 gsf Number of Units/Beds: 125 Civil: Sherwood Design Engineers Structural: Peoples Associates Structural Engineers MEP: Interface Engineering Landscape: SWA Group Contractor: McCarthy Photography: BAR Architects & Interiors
RELATED PROJECTS











