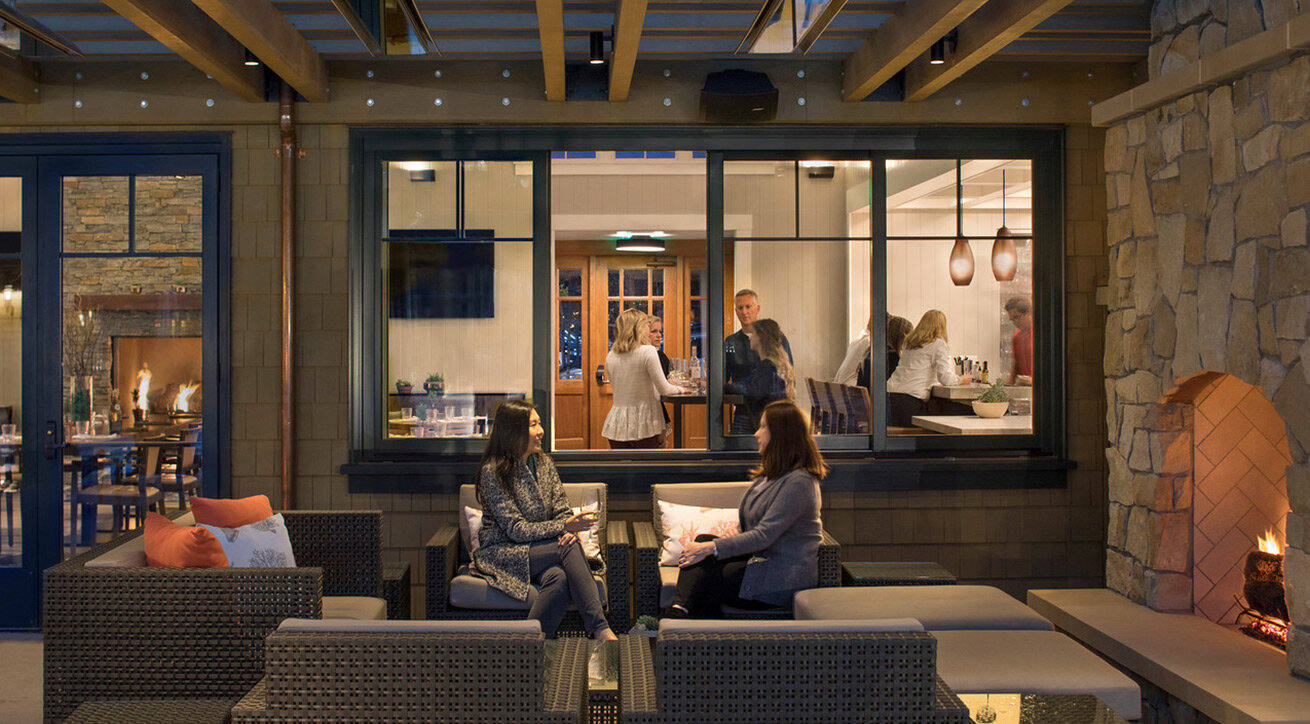Sharon Heights Golf and Country Club
Menlo Park, CA
LOOKING FORWARD Home to one of the Bay Area’s premier course layouts, the clubhouse needed to meet members’ changing needs. Inspired by the shingle-style of the original Sharon Mansion, the design carefully considered massing to create an iconic backdrop to the course, especially when approaching from the 18th fairway.
SUPPORTING SIMULTANEOUS EVENTS Amenities for competitive swim teams, fitness activities, banquets and member-sponsored events for groups up to 300 are now accommodated. Easily-identifiable arrival points with separate circulation allows for multiple events to occur without un-intentional mixing of members and guests.
RECOGNIZING HISTORY WHILE PLANNING FOR FUTURE The clubhouse now supports the wide variety of interests held by today’s golfers. Family-friendly, less formal dining and lounge areas were further supported by an expansion of the poolside dining areas, member childcare and a world-class junior golfing program.
PROJECT INFORMATION
Client: Sharon Heights Golf and Country Club BAR Services: Architecture Total Built Area: 50,000 gsf Awards: Featured, The 19th Hole: Architecture of the Golf Clubhouse, Richard Diedrich, 2008; Grand Award, Builder Magazine, 2003; Gold Nugget Merit Award, PCBC, 2003 Civil: BKF Engineers Structural: Thornton Tomasetti MEP: ICOM Mechanical, Rex Moore Landscape: Stephen Wheeler Landscape Architects Interior Design: Sullivan Design Studio, Brayton Hughes Design Studios Contractor: S.J. Amoroso Photography: BAR Architects & Interior
RELATED PROJECTS











