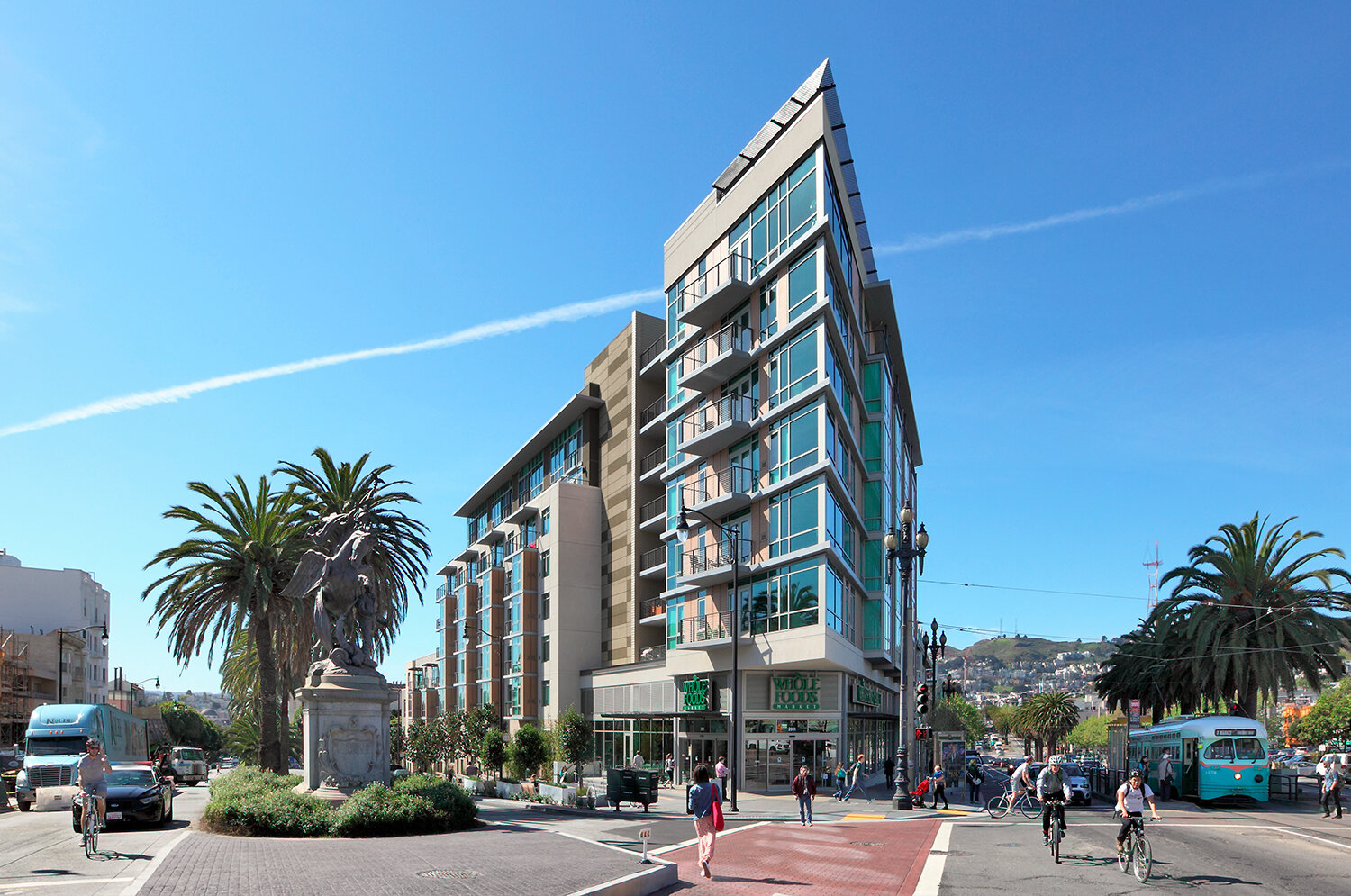38 Dolores
San Francisco, CA
A CONTEXTUAL ASSET TO THE COMMUNITY Creating a catalytic link of two previously separated areas on San Francisco’s premier boulevard provided a unique opportunity. The atypical shaped site is surrounded by three contextually different streets, each requiring a distinct design response to most effectively reflect each neighborhood’s individual character. The highly interactive process resulted in productive dialogue with neighborhood buy-in and an award-winning design solution that ensured 38 Dolores is “a part of,” not just “in the” neighborhood. The community process was recognized by SF City Planning as a highly successful model for future infill development.
GREEN URBAN LIVING LEED Gold and SITES certified, a unique single-loaded exterior circulation provides units with natural thru-ventilation, while interiors create a visual and functional connection to the outdoor social spaces. A rooftop butterfly habitat helps the neighborhood’s eco-structure and provides an ever-changing roofscape for residents, while Whole Foods Market and new sidewalk parklets create a welcome respite for the broader community.
URBANE YET CLASSIC Located at the nexus of three neighborhoods, the highly interactive process resulted in productive dialogue with neighborhood buy-in and an award-winning design solution that ensured 38 Dolores is “a part of,” not just “in the” neighborhood. The community process was recognized by SF City Planning as a highly successful model for future infill development.
PROJECT INFORMATION
Client: The Prado Group BAR Services: Architecture, Interior Design Total Built Area: 195,490 gsf, Retail: 30,000 sf Number of Units: 81 Sustainability: Certified LEED Gold, SITES Pilot 2 Star Certified Awards: Grand Award, Attached Residential Project of the Year, PCBC, 2014; Grand Award, Best Multifamily Housing Project over 60 du/acre, PCBC, 2014; Excellence Awards, Best New Development – Mid-Rise, Multi-Housing News, 2014; Award of Merit – Multifamily, Builder Magazine, 2014; Pillar Awards – Best Mixed-Use Community, Finalist, NAHB, 2014; Best Projects, Award of Merit – Residential, ENR California, 2014 Design Architect/Architect of Record: BAR Architects & Interiors Collaborating Architect: William McDonough + Partners Civil: BKF Engineers Structural: Tipping Structural Engineers MEP: Timmons Design Engineers Landscape: April Phillips Design Works Contractor: Webcor Photography: BAR Architects & Interiors
RELATED PROJECTS















