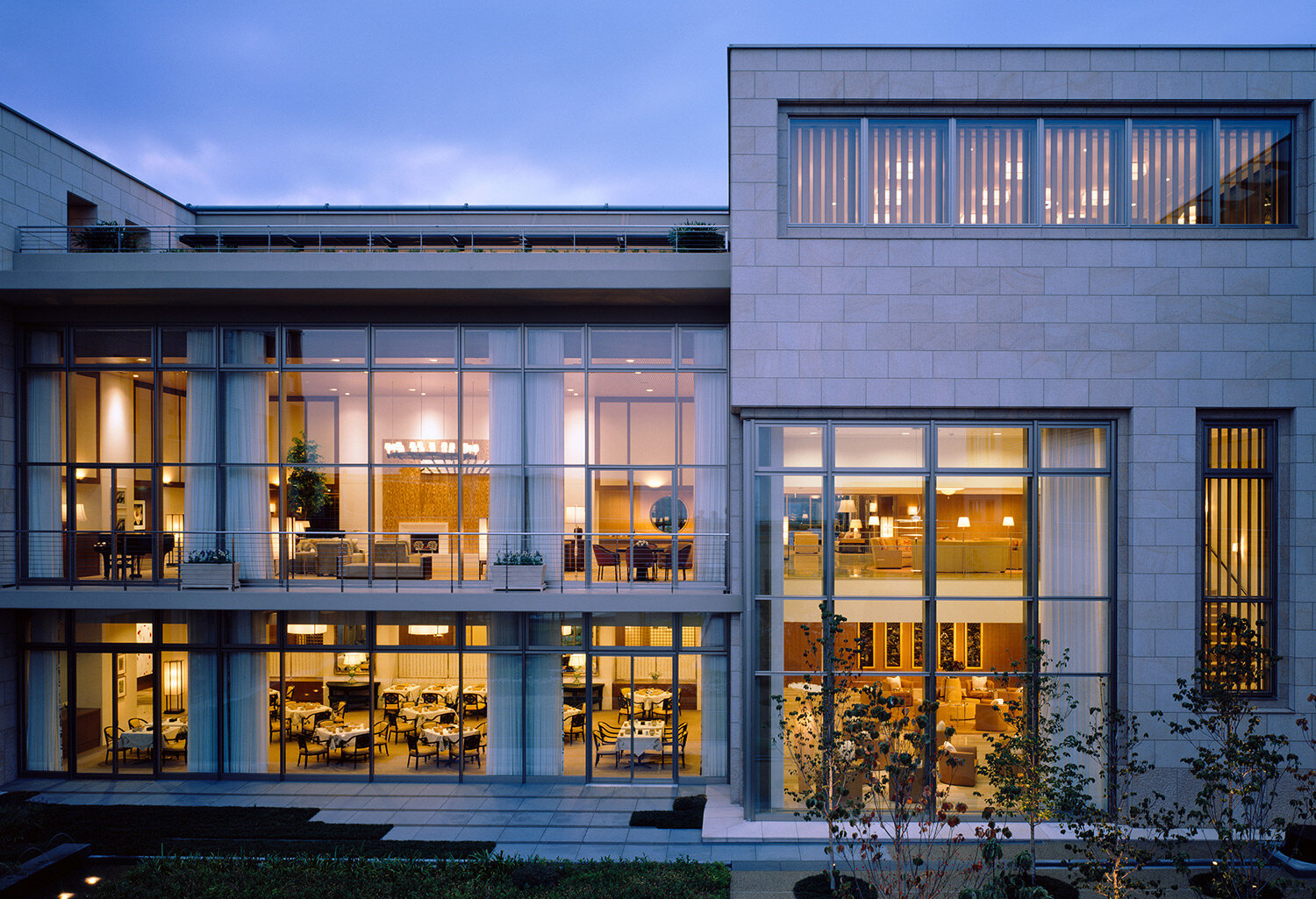Takarazuka
Osaka, Japan
RESORT STYLE SENIOR LIVING A blending of eastern and western influences, this award-winning senior community integrates indoor/outdoor spaces, maximizes southern-facing units and views, and offers a contemporary palette. All serve to demonstrate that senior living environments can be beautiful, contemporary and residential in character.
TERRACED LIVING The plan flows from the top of the site gently down into a complex organized around multiple spacious garden courtyards. By terracing buildings into the hillside to allow for taller buildings up to 20 meters high, a strict height limit was manipulated to greatly increase the unit yield while following the intent of the code.
MOTHER NATURE RULESG Public spaces unfold toward beautifully designed gardens, light and panoramic views. Buildings were single loaded and rotated 45 degrees to provide southern sun exposure to all of the 285 units, many with extended views overlooking Osaka.
PROJECT INFORMATION
Client: Half Century More BAR Services: Architecture Site Area: 7 Acres Total Built Area: 325,000 gsf (approx. 26,500 sm) Number of Units: 285 Independent Living Units Site Density: 41 Units/Acre Awards: Special Recognition, AIA/AAHSA Design for Aging 9; Design Excellence Award, International, MultiHousing News; Award for Overall Community, NAHB 50-Plus Housing Award; Design Excellence Award, Senior, MultiHousing News; Gold Nugget Grand Award, PCBC; Best of the Year, Finalist, Interior Design Design Architect: BAR Architects & Interiors Architect of Record: Asai Architectural Research Landscape Architect: SWA Group Interior Design: BAMO; ODC/A (Skilled Nursing) Contractor: Obayashi Kumi Photography: Steve Hall/Hedrick Blessing
RELATED PROJECTS












