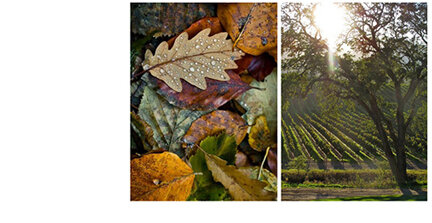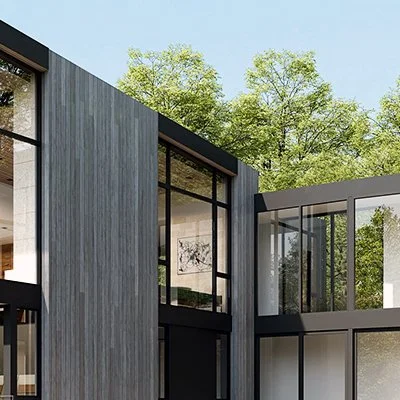Montage Hillside Residence Interiors
Healdsburg, CA
COUNTERPOINT TO THE RUSTIC LANDSCAPE Drawing from the oak tree-filled site with its natural palette and the comfortable, casual wine country lifestyle, the interiors provide modern architectural detailing and classic modern furnishing in collaboration with local artisans to create an authentic Northern California wine country experience.
INTEGRATED ARCHITECTURE AND INTERIORS A holistic, coordinated design from project conception to execution. BAR Architecture worked with BAR Interiors to ensure a unified design from the inside out.
PROJECT INFORMATION
Client: Ohana Real Estate Investors/The Robert Green Company BAR Services: Interior Design, Architecture, Custom Furnishings and Art Consulting Size: 6,000 sf (5 Bedrooms, 7 Bathrooms) Site Area: 258 Acres (Entire Complex) Total Built Area: 5,580 gsf Sustainability: Targeted GreenPoint Rated Civil: Carlile Macy Structural: ZFA Structural Engineers MEP: MHC Engineers, Brokaw Design Landscape: Burton Landscape Architecture Studio Contractor: Samuelson Tingo Construction
RELATED PROJECTS









