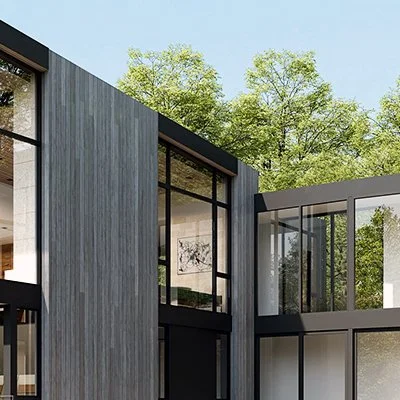Garrett Residence
Healdsburg, CA (UNDER CONSTRUCTION)
WRAPPING THE KNOLL The home is designed in dialogue with the existing woodland hillside. Its radiating forms wrap the circular crest of the hillside, stretching out in plan where the natural slope is shallow, and stretching down in section where the natural slope is steep. An interplay of light and dark materials at the facades blend it into the trees. Sloped roofs with dramatic overhangs echo the form of the hillside and provide shading, cross breezes, and clerestory lighting.
COMFORT IS KEY This family home was created with comfortable, generous rooms, extending to the outdoors for everyday living. Comfort dictates large overhangs, trellises and shade devices at west facing rooms. Light from both sides of the home balance the harsh western sun.
SUSTAINABLE & RESILIENT Located in the Sonoma County wine country, non-combustible, permanent materials such as a metal roof, rammed earth or concrete, metal siding, and glass were used. Other sustainable practices include solar integrated in the roof design, thermal mass at the interior, shading of the western sun, and night air cooling.
PROJECT INFORMATION
Client: Confidential BAR Services: Architecture, Interiors Site Area: .5 acre Total Planned Area: 8,190 gsf Civil: Carlile Macy Structural: Strandberg Engineering MEP: Monterey Energy Group Landscape: Burton Landscape Architecture Studio Lighting: Tucci Lighting Contractor: Cello & Maudru Construction Company
RELATED PROJECTS
















