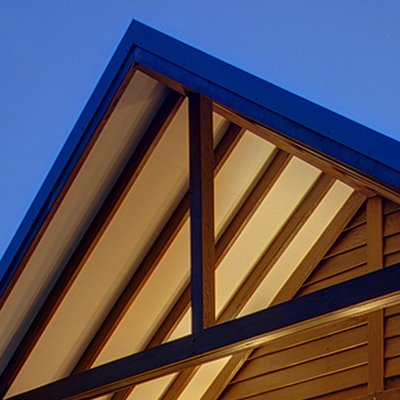Cactus Surf Resort
Gilbert, AZ
DESERT WATERSHED The site plan of this 25-acre development uses the concept of the desert watershed as a design driver for organizing the buildings and circulation on a site.
CENTER OF ATTRACTION “All arroyos lead to the basin” inspires a radial, yet organic system of pathways and view corridors between structures, all leading to the main focal point: the surf pool.
PHASE 1 Includes a large lagoon with wave generating technology, swimming/plunge pools, beach activities, a smaller recreational lagoon for an in-water inflatable obstacle course and interactive play area, multiple restaurant and food service structures, pro shop, a surf shop retail area, meeting spaces/halls, equipment rentals and storage, and changing and locker rooms.
PROJECT INFORMATION
Client: Confidential BAR Services: Architecture Site Area: 87,300 sf – Phase 1: 55,300 sf, Phase 2 Number of Units: 8 Villas Amenities: Surf Pool, Water Park, Restaurant, Retail, Event Space, Commercial
RELATED PROJECTS








